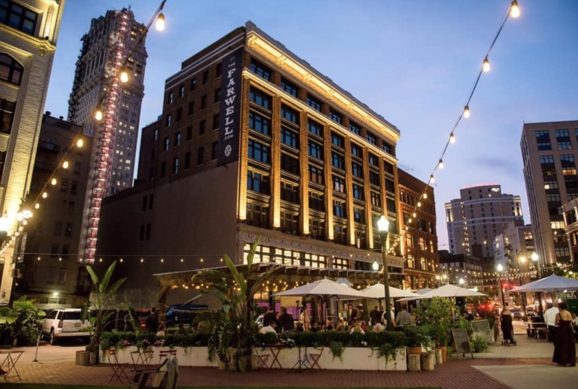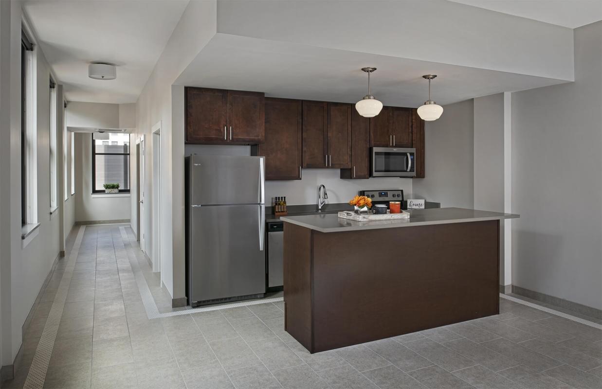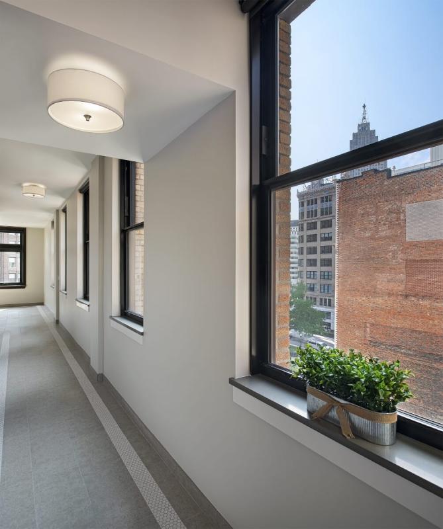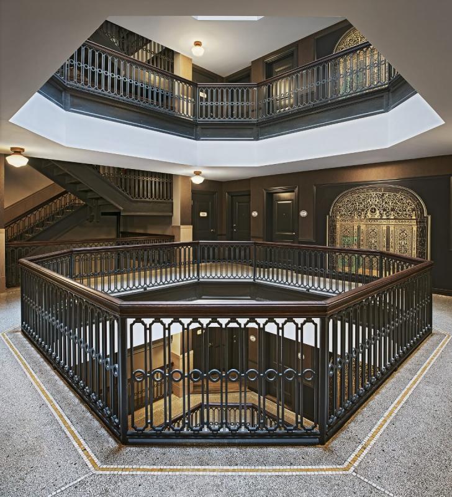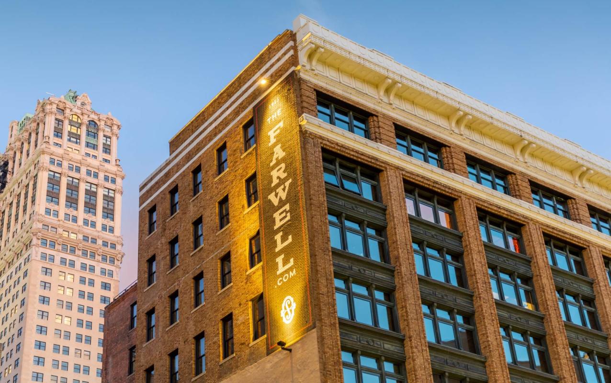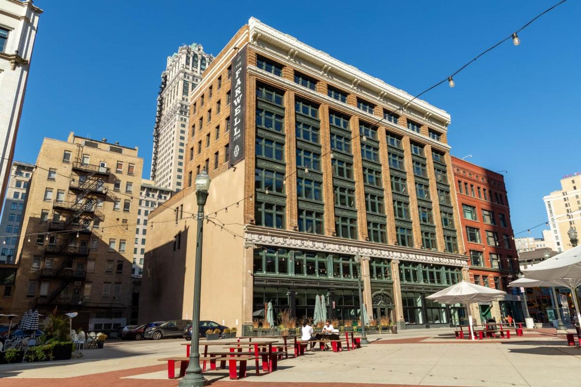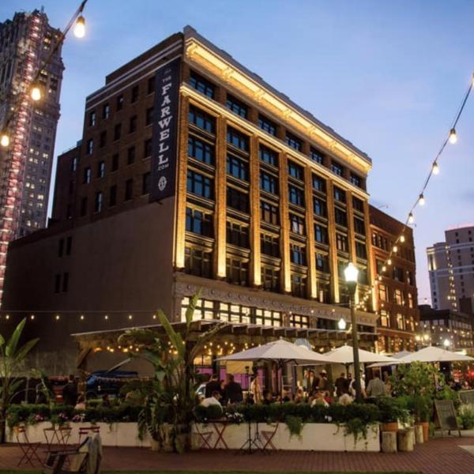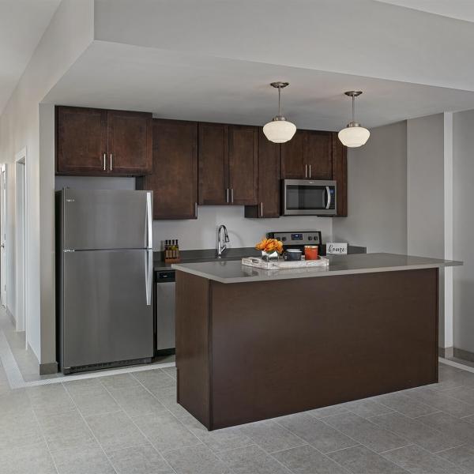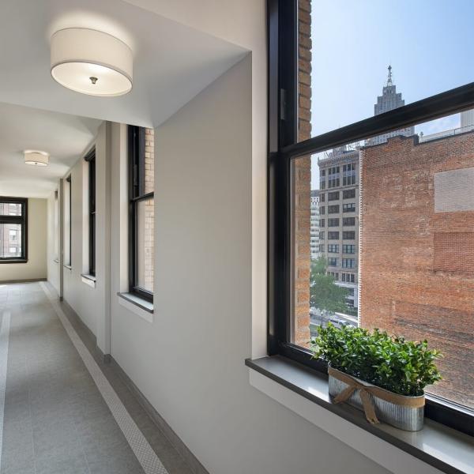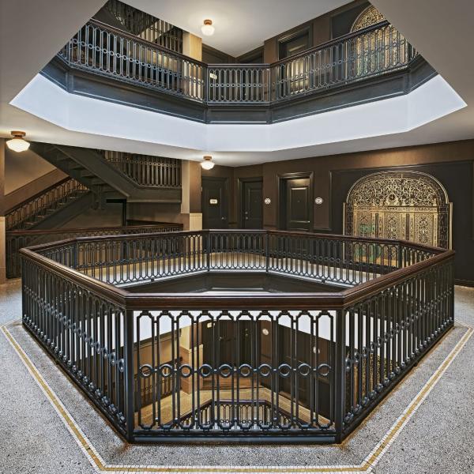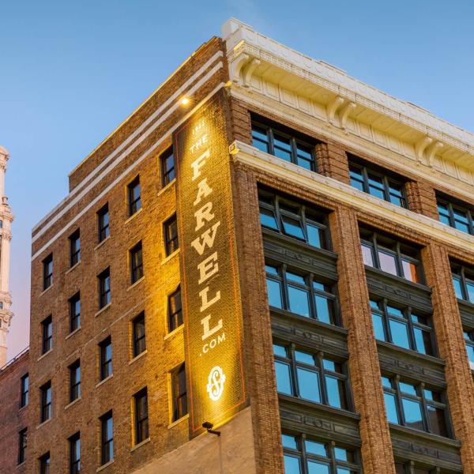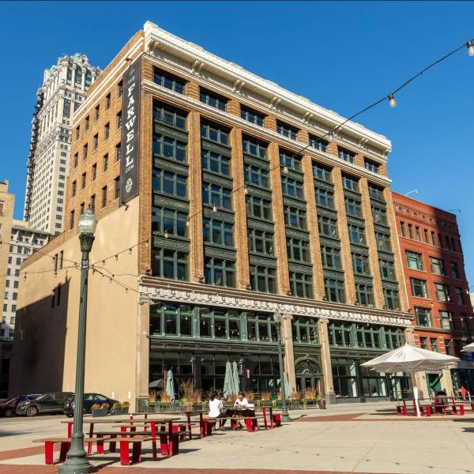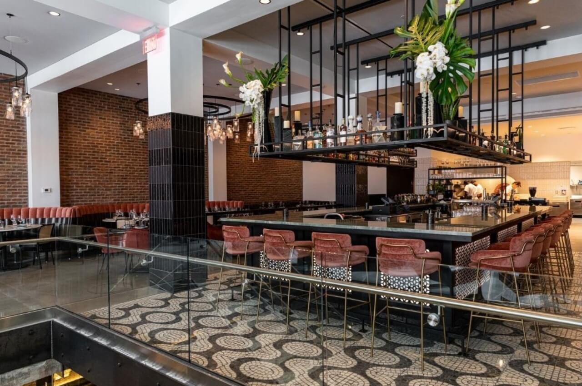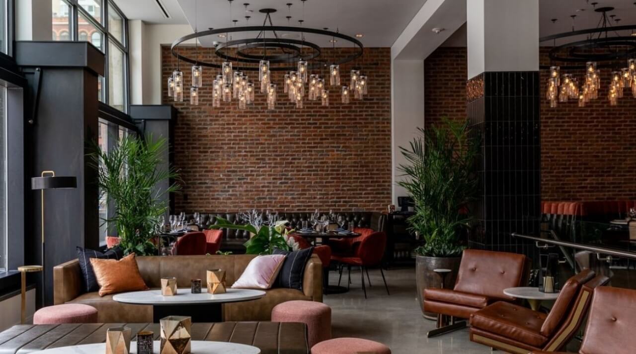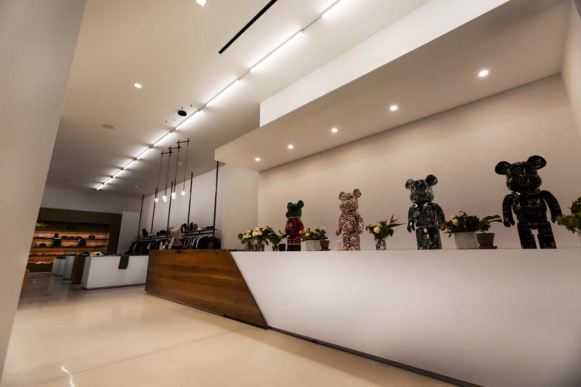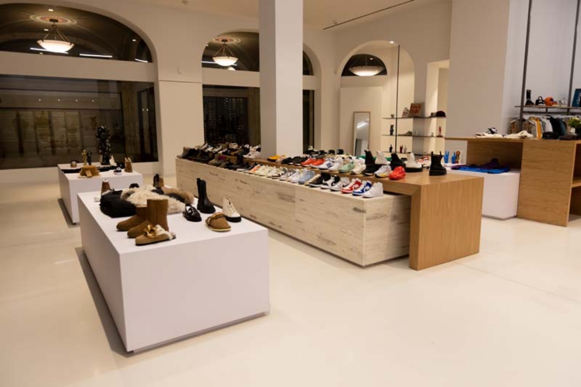The Farwell
1249 Griswold Street
Detroit, MI 48226
United States
- Commercial
- Dining/Bar
- Residential
The Farwell features over 30,000 square feet of commercial space which includes award-winning dining, Class A office space and luxury retail shopping located within floors lower level through two. Floors three through penthouse include 82 residential units for rent and a 3,200 square foot resident-exclusive rooftop deck designed for sunbathing, grilling, dining and recreation. Featuring contemporary architecture, flush with high-end finishes, each exquisite residence offers the opportunity to comfortably live in a space most suitable to individuals’ own personal taste and style.
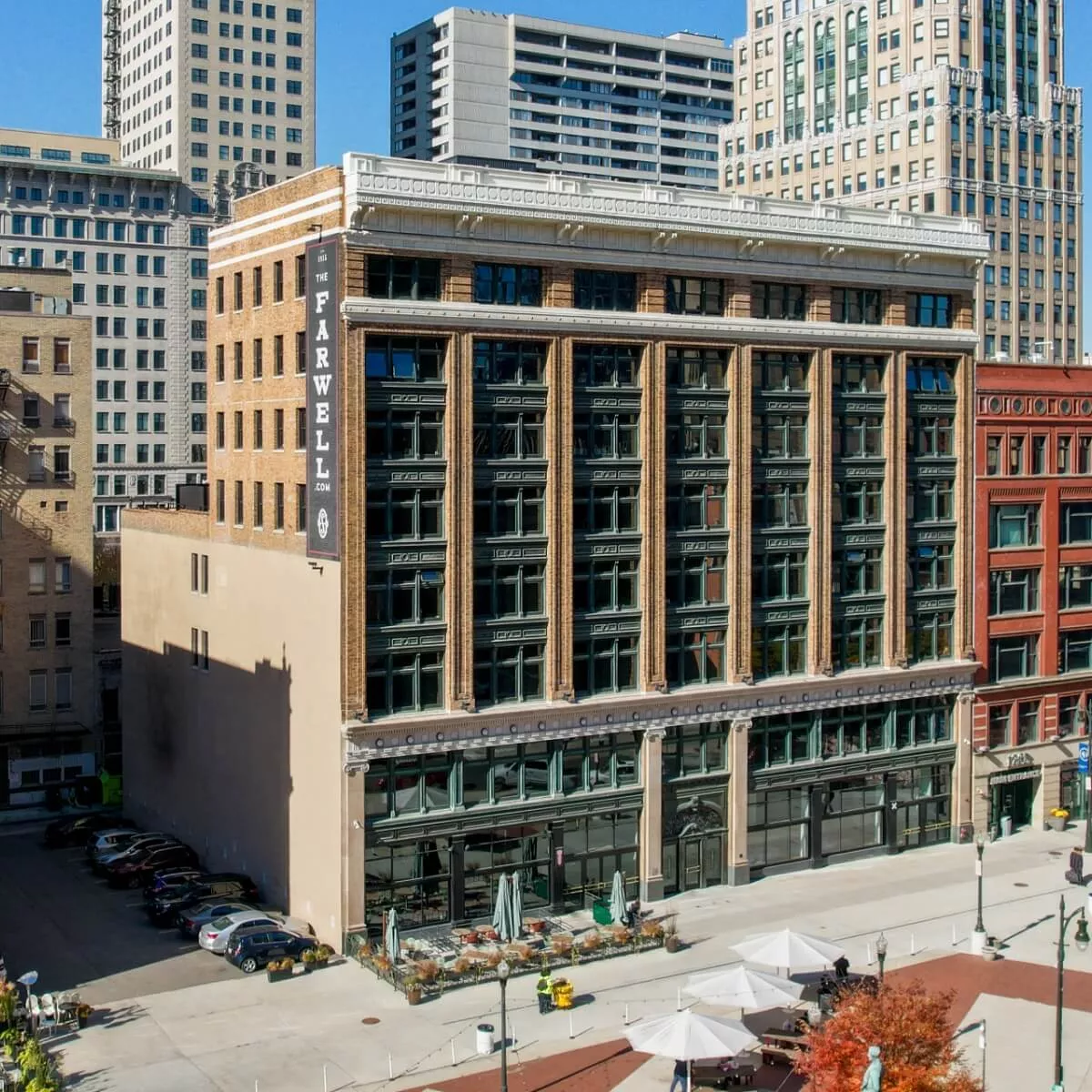
Built in 1915, the eight-story Farwell Building was designed by Detroit architect Harrie W. Bonnah of Bonnah & Chafee and is an example of early-twentieth-century commercial architecture, with Chicago School architectural elements. The interior is highlighted by architectural iron work by Russel Wheel and Foundry Company of Detroit, a Tiffany glass mosaic ceiling and Skyros veined marble walls in the main vestibule of the building. Above the mezzanine level is a central light well that extends up to the roof, creating a dramatic atrium lit by natural light. Built to house both shops and offices, the building’s distinguished design was considered grand and upscale when it opened. Over time, the Farwell Building became a physical manifestation of Detroit’s downturn. As building owners changed and the commercial and office tenants left behind vacant premises, the Farwell Building transitioned from a distinguished high-end commercial hub to a deteriorated broken shell of former grandeur. When RKP Group began redevelopment in 2017, scrappers had long since raided the once ornate halls and damaged the materials. Although the building sat vacant for over 35 years, enough historic features remained which could be restored, repaired and cleaned to bring the Farwell back to its unique magnificence.
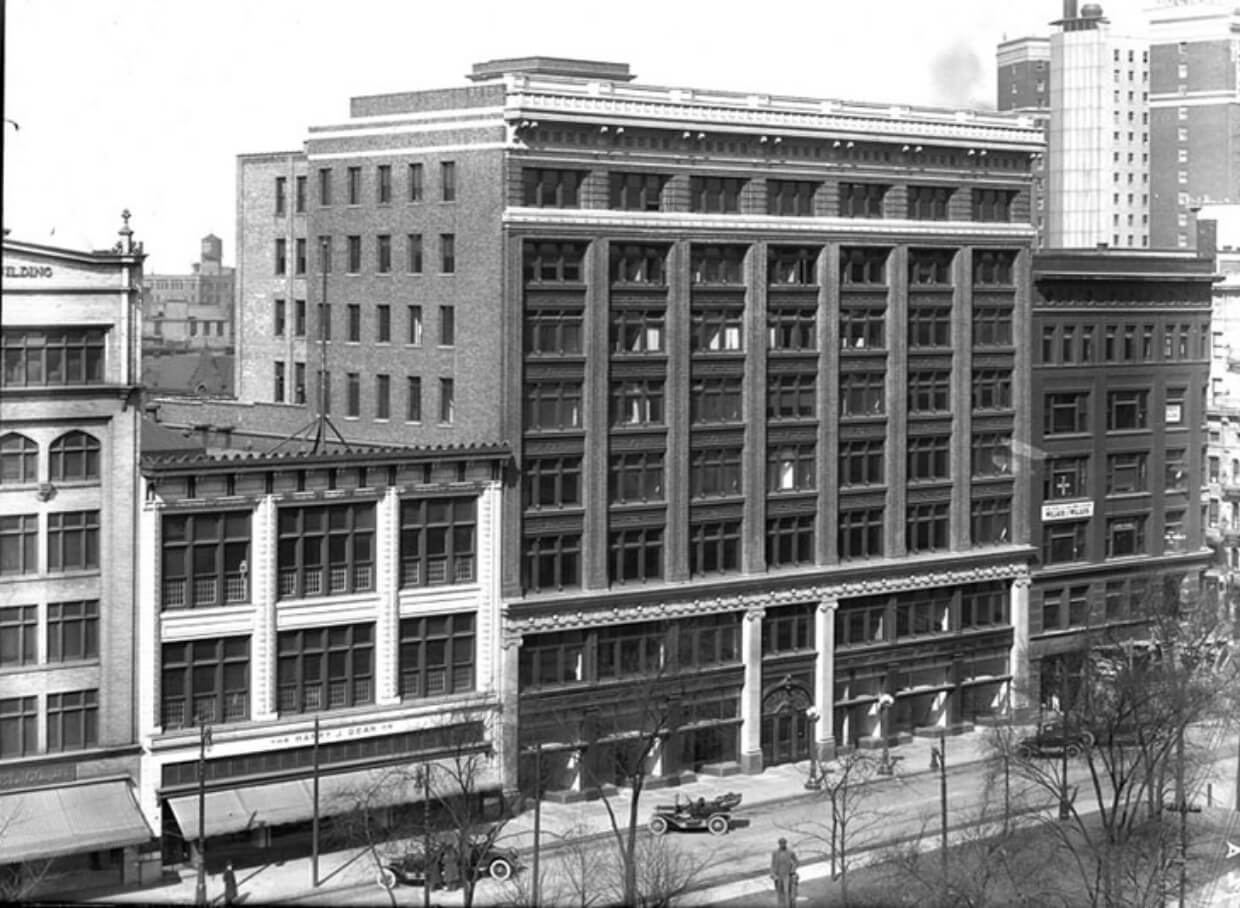
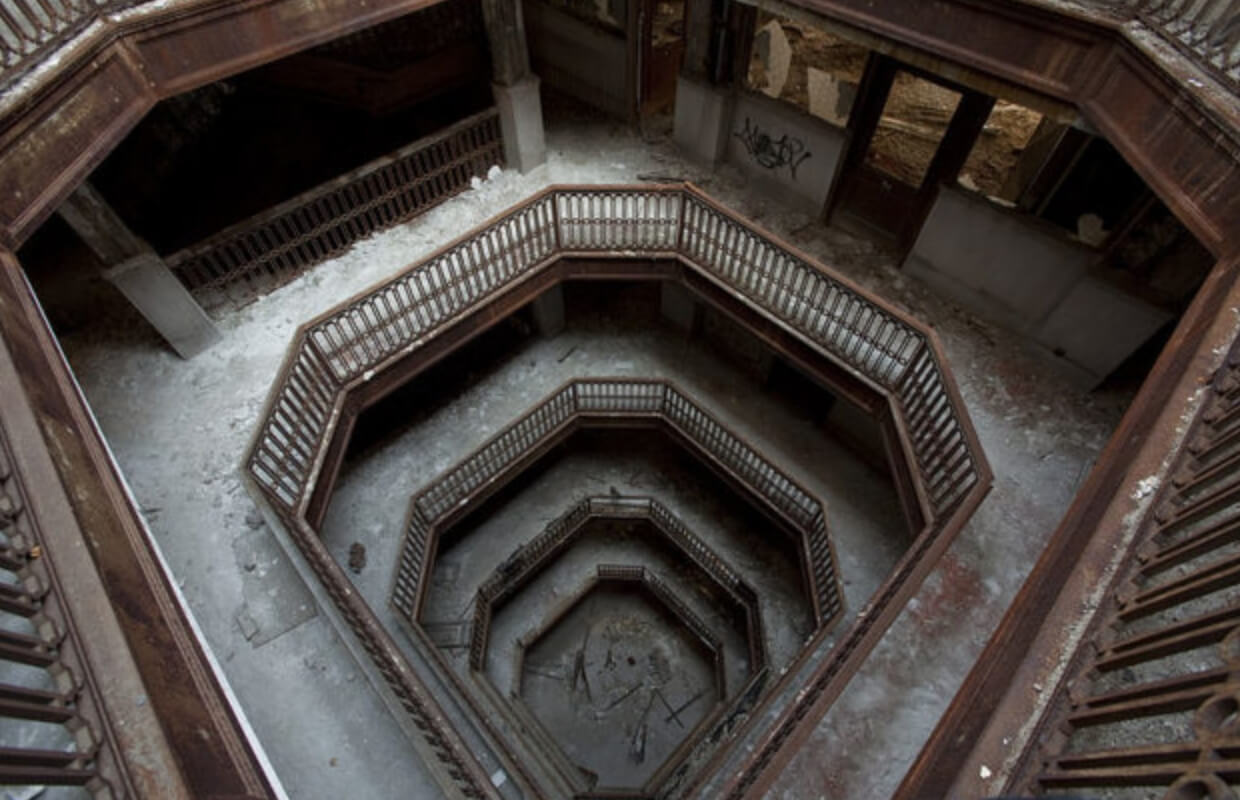
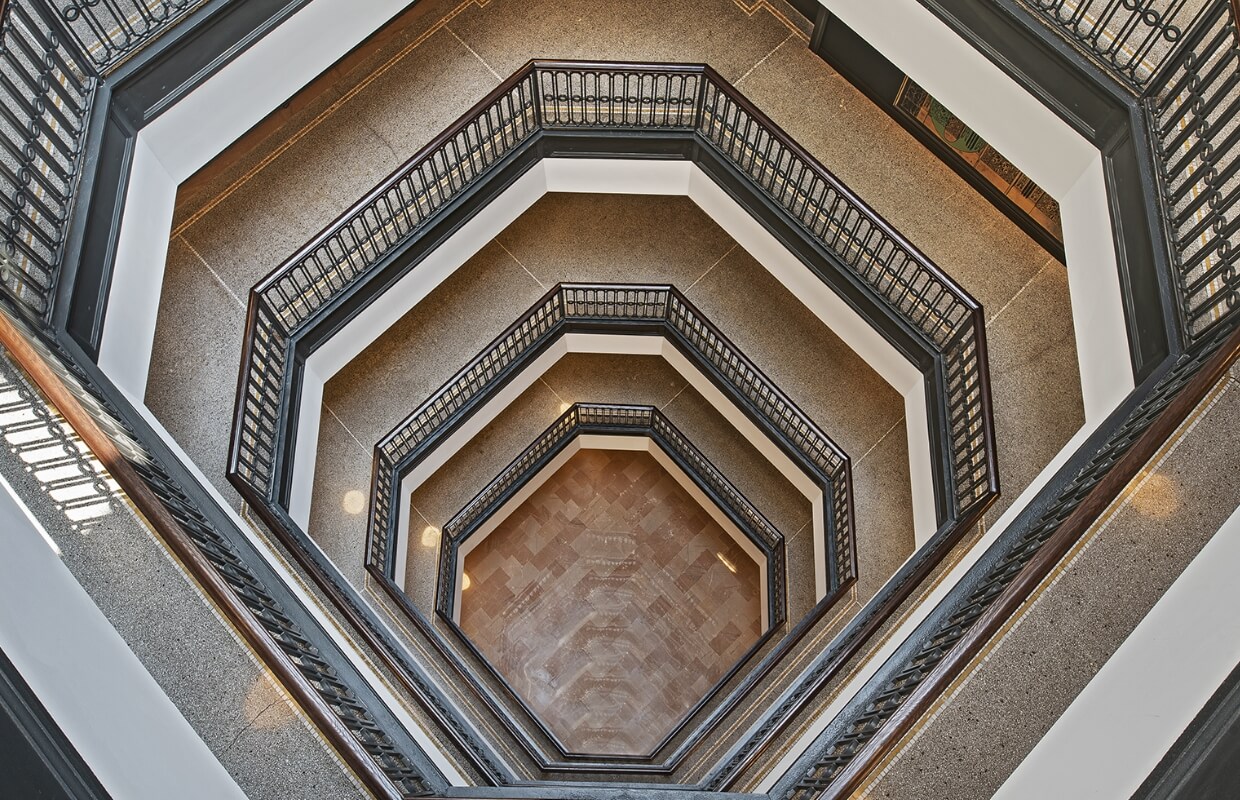
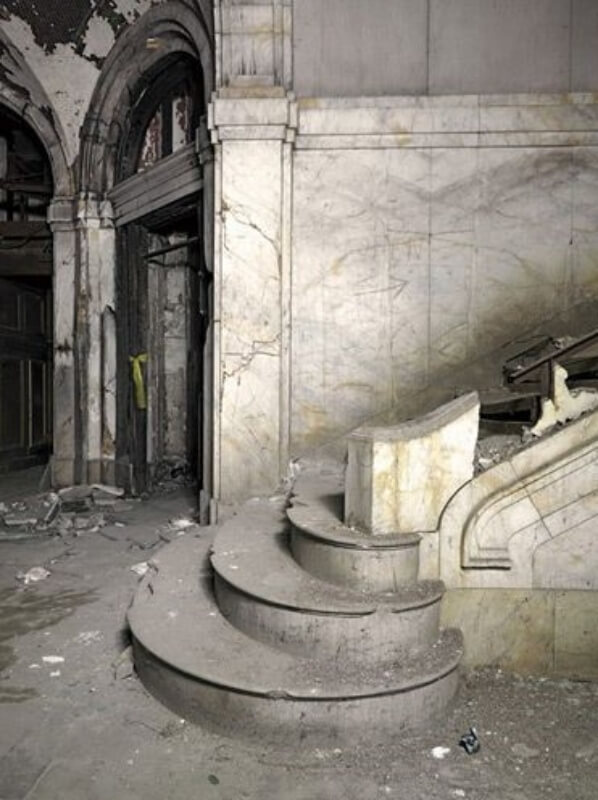
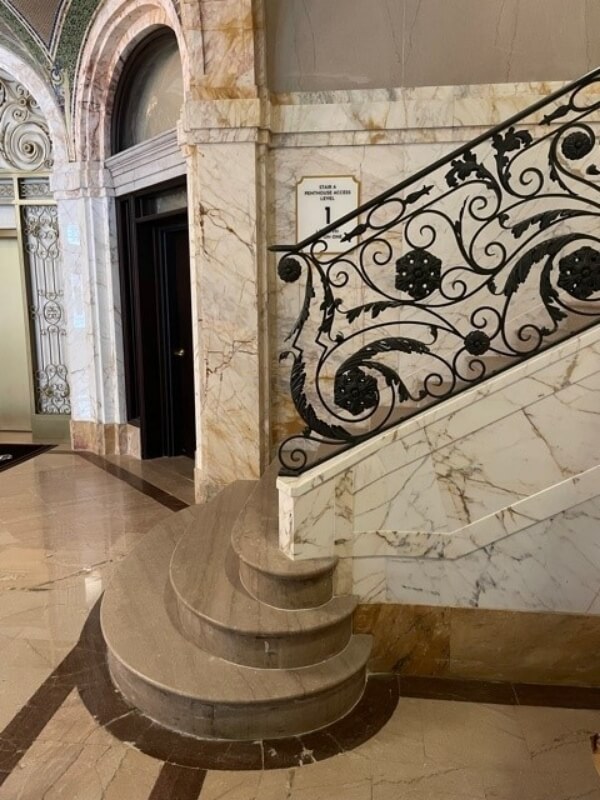
See our award-winning work.
