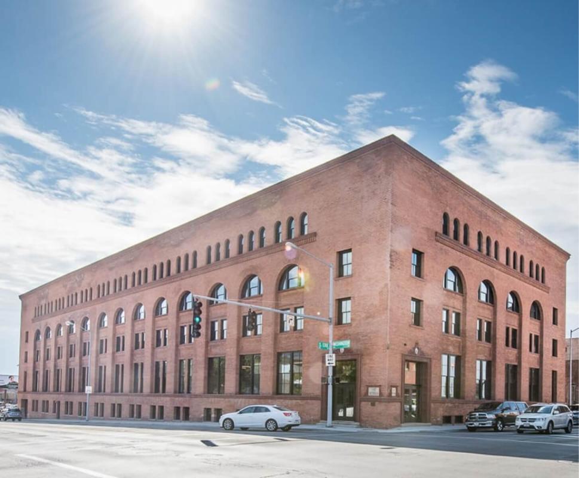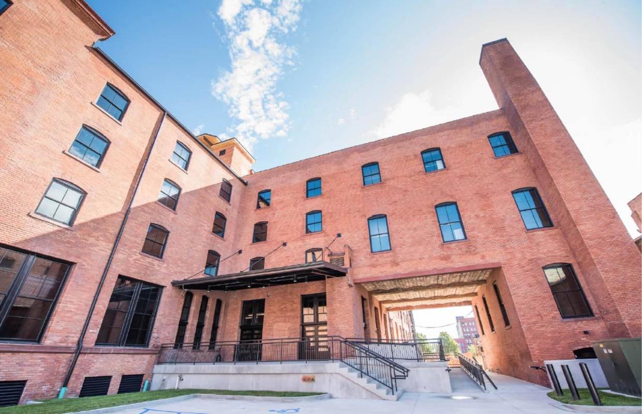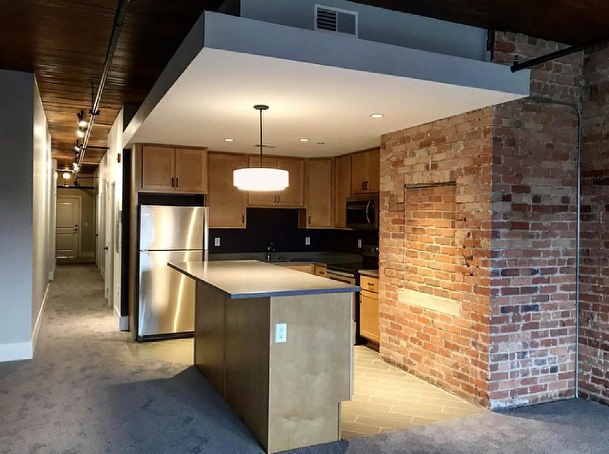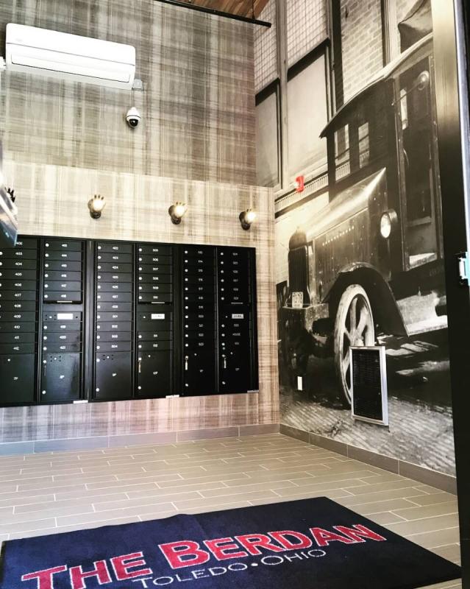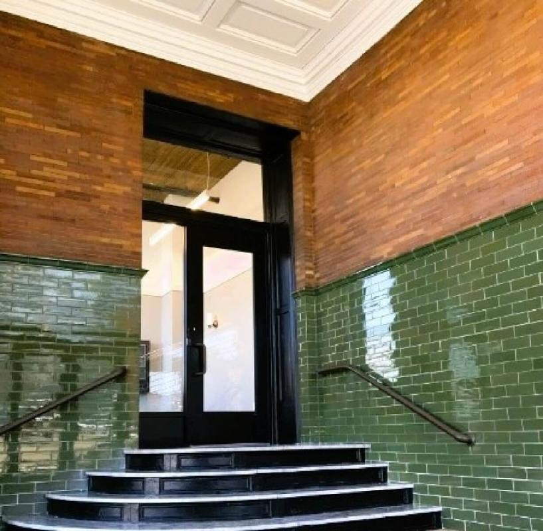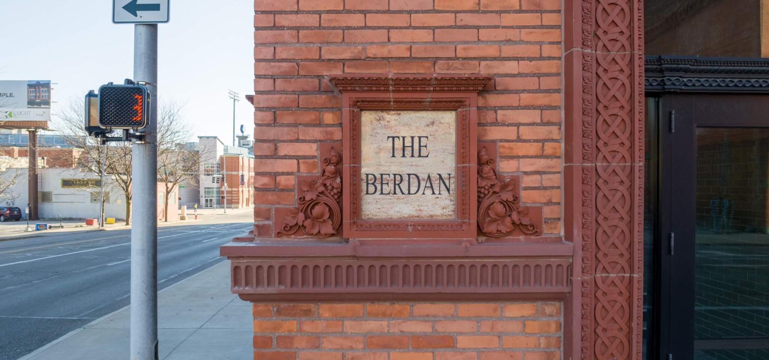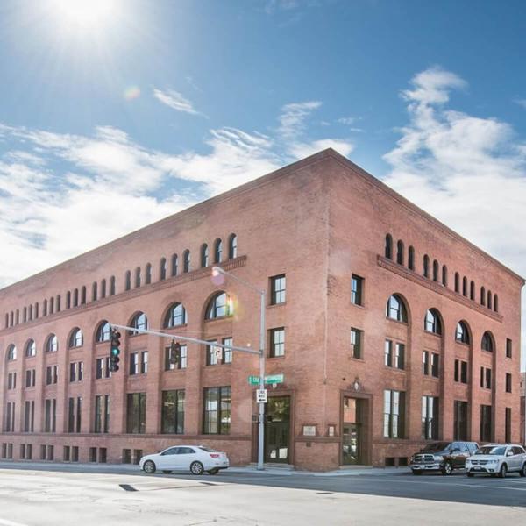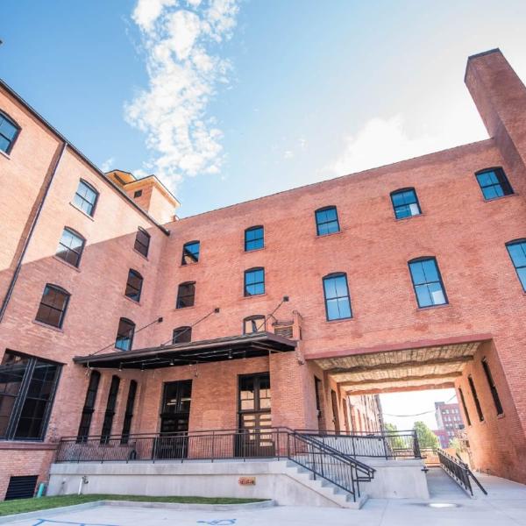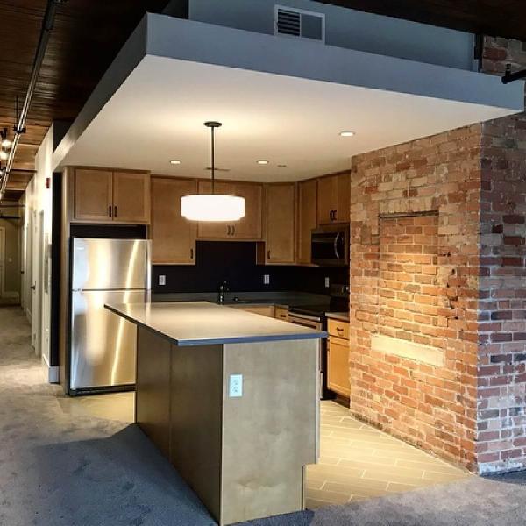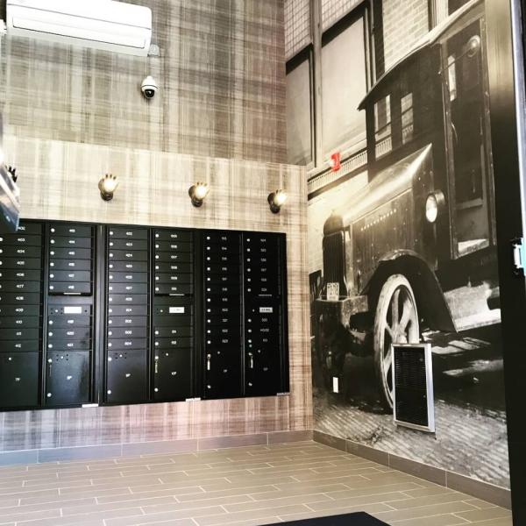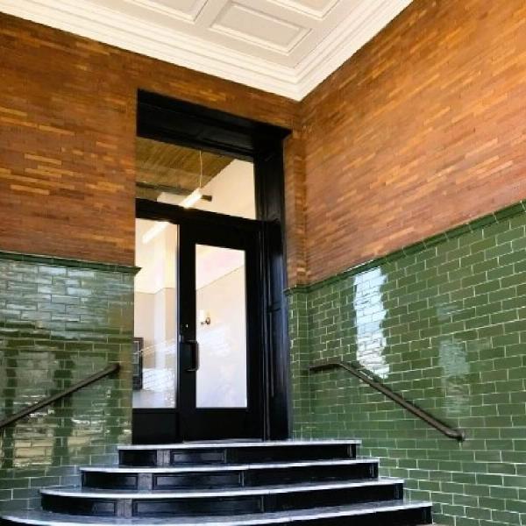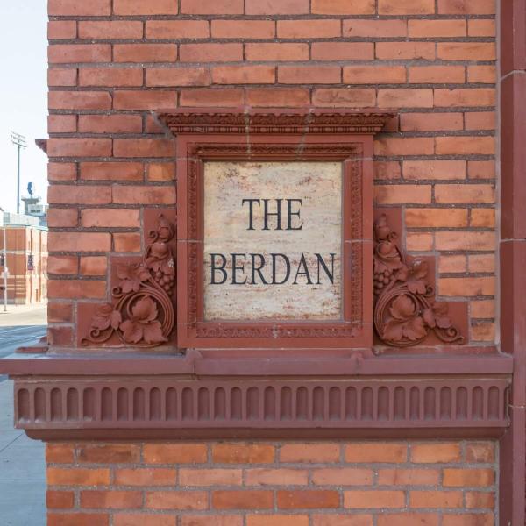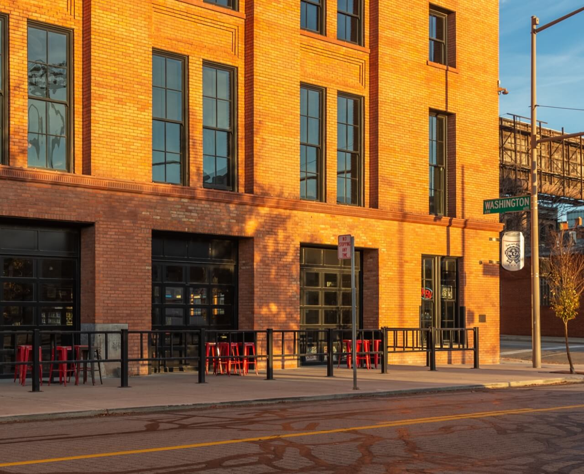The Berdan
1 South Erie Street
Toledo, OH 43604
United States
- Commercial
- Parking
- Residential
RKP Group redeveloped this mixed-use luxury rental property to feature oversized layouts, oversized windows, high ceilings and onsite underground parking. The Berdan delivers a quality of construction unparalleled in its local for-lease marketplace and is further highlighted by a 3,300 square foot rooftop deck designed for sunbathing, grilling, dining and recreation. Steps from some of the city's best shopping, dining, galleries, and nightlife, the community offers residents quality, comfort, and convenience all in one location.
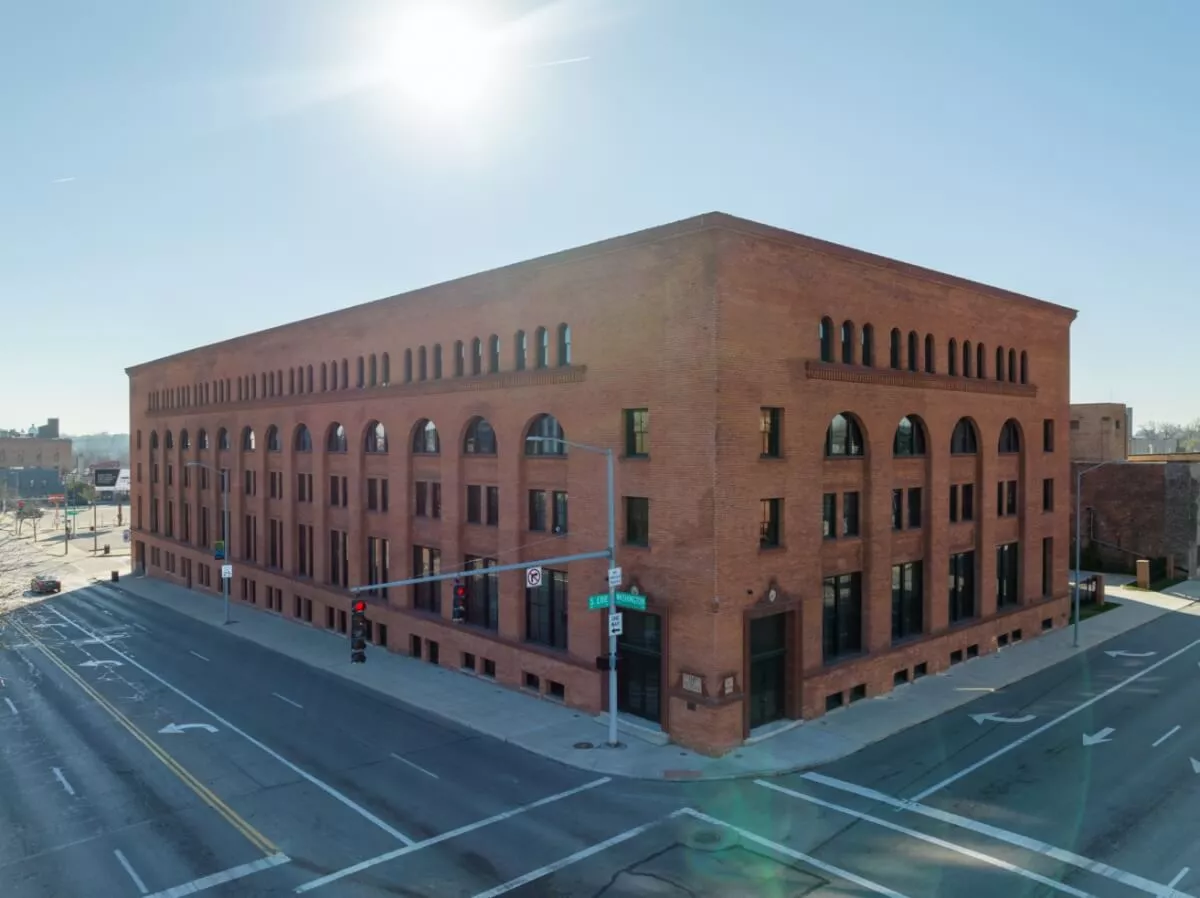
The Berdan Building was constructed in 1902 to provide warehouse space for the Berdan Company, a wholesale grocer in Toledo, and is inextricably entwined in the city’s 19th and early 20th centuries economy. Designed by George S. Mills, the building is also an excellent example of commercial architecture from the era. The building fell out of productive use and long sat vacant prior to RKP Group’s redevelopment.
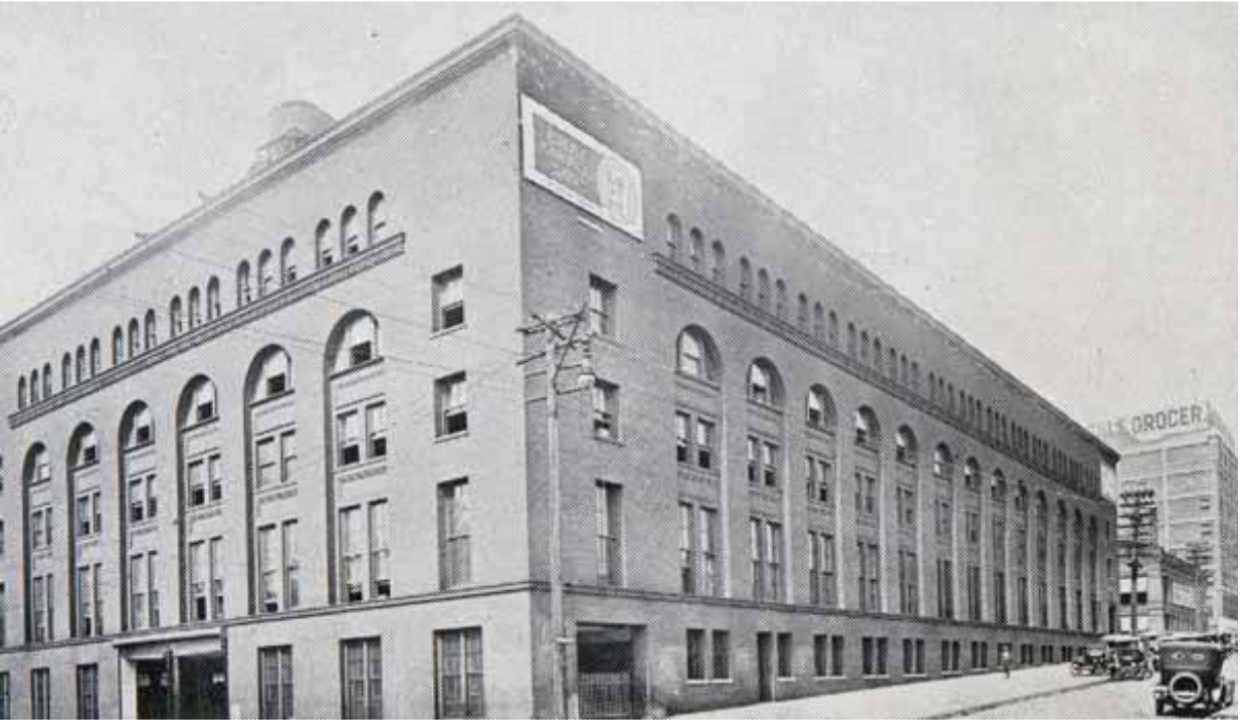
A historic image of the original Berdan Building.
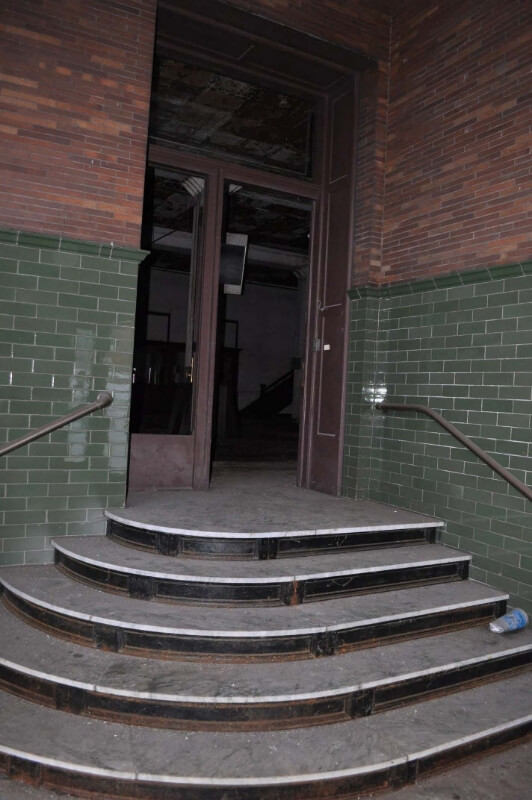
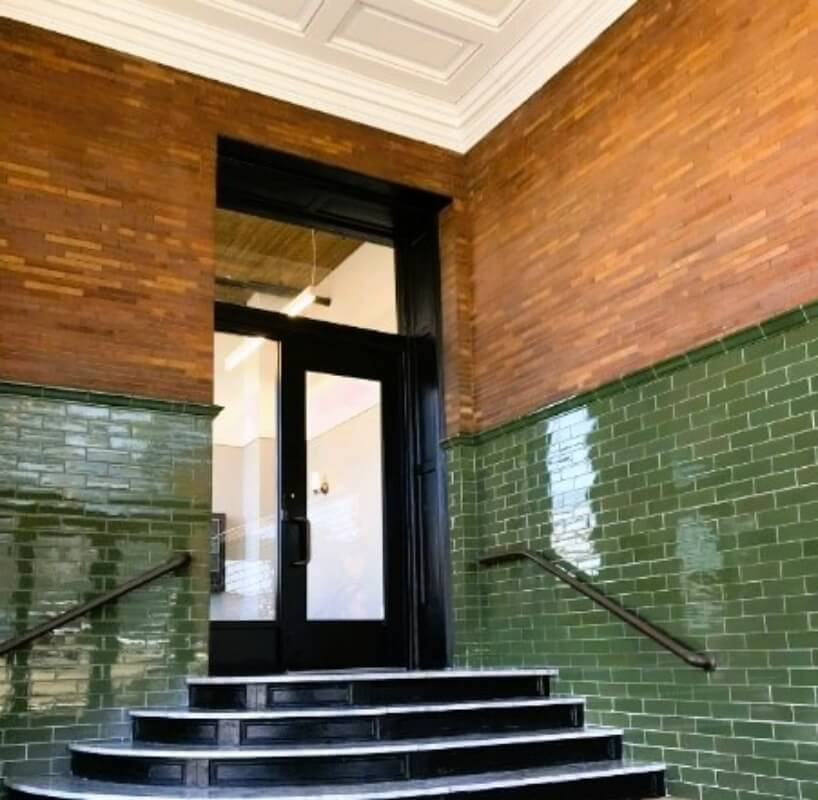
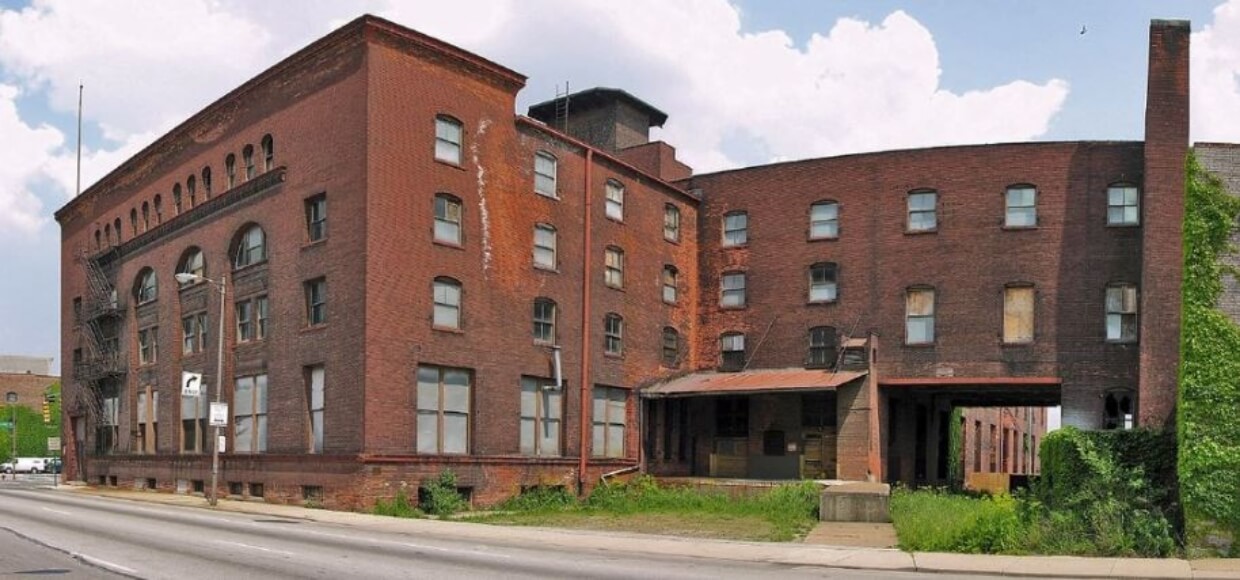
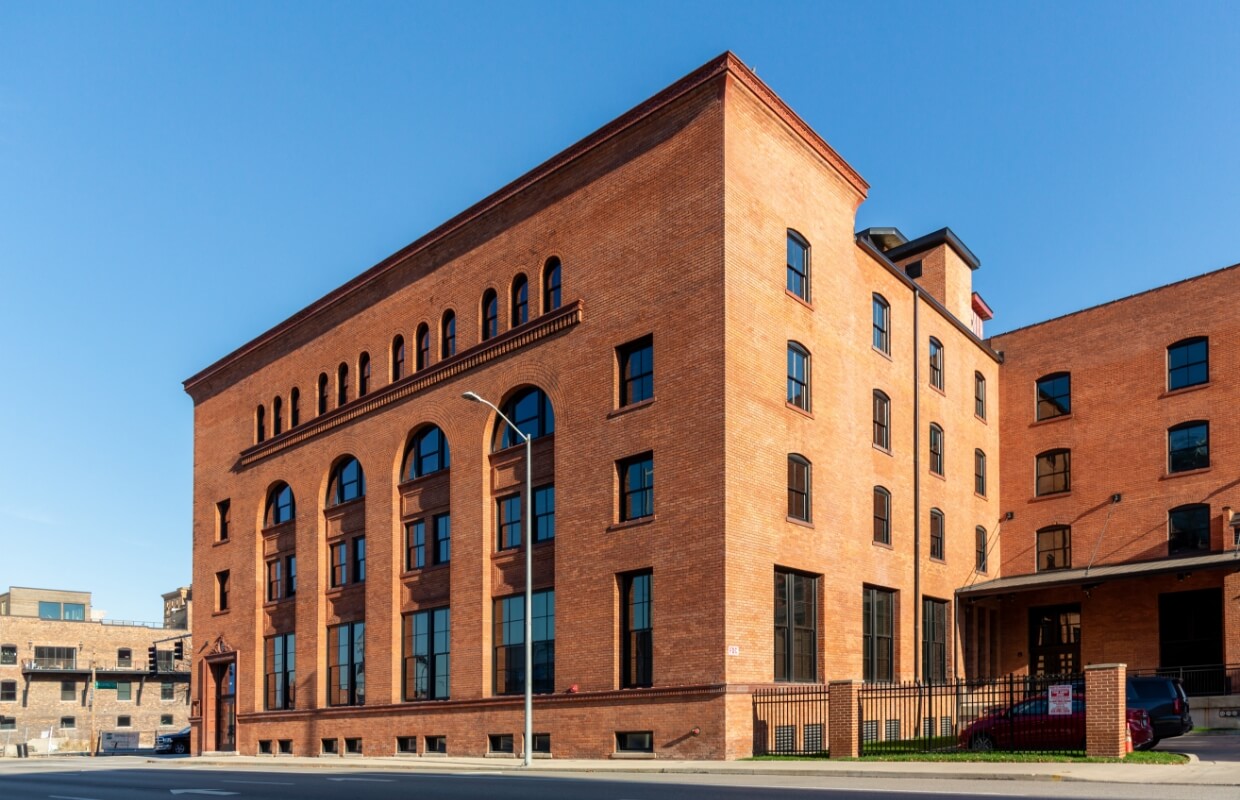
Awards
- 2018 Ohio Historic Preservation Merit Award
- 2017 Cupola Award, Toledo Warehouse District Association
See our award-winning work.
